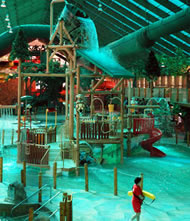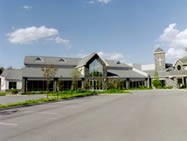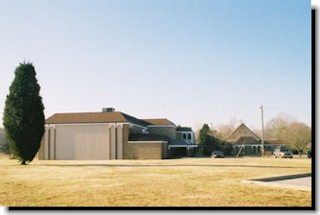|
 Westgate Resorts Westgate Resorts
Gatlinburg, TN
|
|
Featured Churches
 |
|
|
Grace Lutheran Church
New Family Life Center
Knoxville, TN
The 19,500 sq. ft. addition to the church facility includes a gym/fellowship area, narthex, and classrooms. Our engineers designed rooftop units and individual classroom units to properly condition each independent area. Because each area of the building would operate under different conditions and be used at varying times, we designed a zonal system to give separate control to each area. This new building is a completely self-contained structure, separated from the existing building by a rated firewall.
www.visitgrace.org
|
 |
|
|
Park West Church of God
Addition of New Multi-Purpose Building
Knoxville, TN
The 52,000 sq. ft. addition to the Park West Church of God includes a gym, children's sanctuary, classrooms, offices, commercial kitchen, dining, and audio/visual rooms. The mechanical design includes rooftop units, split systems, and dehumidification systems to control the indoor environment. The plumbing design includes instantaneous gas water heaters to reduce the energy requirements needed to heat the stored water in a typical water storage heater. Some integration of new and existing systems was necessary for this project. The architect designed a beautiful structure to complement the existing sanctuary. It was our job to ensure that they internal systems integrated just as seamlessly.
www.parkwest.org
|
 |
|
|
West Hills Presbyterian
Phased Expansion
Knoxville , TN
The more than 15,000 sq. ft. phased expansion at this church facility includes a fellowship hall and a classroom/administrative building. The fellowship hall includes a commercial kitchen, restrooms and a multi-purpose gymnasium. The phased buildng design meant our engineers were integrating new and existing systems in every stage. With each phase, systems for the addition, such as sprinklers, needed to be integrated with existing systems. Each step involved modifications to existing systems within the original structure. We designed a zonal system to give independent control to each new area while ensuring the entire system worked together.
www.korrnet.org/whpc/
|
|
|