|
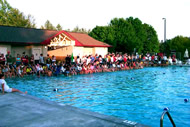 Clyde York 4-H Camp Clyde York 4-H Camp
Crossville, TN
|
|
Featured Healthcare & Assisted Living Facilities
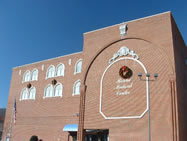 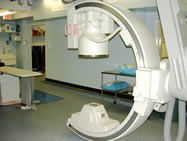 |
|
Roane Medical Center
CATH Lab Addition
Harriman, TN
In 2003, Roane Medical Center decided to renovate an existing storage area to accommodate a heart catheterization procedure room. This procedure requires a clean room environment similar to a surgery room. The room design required precise control of temperature and humidity levels, high-efficiency air filtration, and positive room pressurization to prevent contamination. In addition to the stringent system requirements, we performed the project on a fast track schedule with only 2 weeks for the design phase. The new systems had to accommodate the existing building structure which had little ceiling space for ductwork or equipment. Griffith Engineering designed a custom HVAC system that incorporated the latest ASHRAE guidelines and NFPA 99 requirements for clean room environments. The HVAC system included a full modulating economizer with powered exhaust, variable speed supply fan, reheat coil, DDC controls, high-efficiency filters, and a steam humidifier. The direct digital controls provide feedback and unit control to maintain the temperature and humidity levels within the tight tolerances. The variable speed supply fan, economizer, and powered exhaust modulate to provide the required ventilation while maintaining a positive room pressure. Our engineers worked with the architect and client to locate the equipment and ductwork in areas that had the least impact on other disciplines while working around the necessary medical equipment in the room. Vacuum and oxygen terminals were also added to the procedure room as well as a wash station. We performed the design on schedule and in accordance with client requirements.
www.roanemedical.com
|
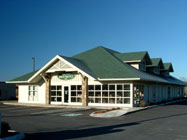 |
|
|
Le Conte Family Practice
New Physician's Offices
Sevierville, TN
The medical office for Dr. Carter is a standard, stand-alone physician's office. The facility includes a large waiting area, laboratory, business offices, exam rooms, and staff areas, totaling 4,700 sq. ft. We designed the HVAC systems to provide independent conditionings systems and controls for the work areas and the public areas of the facility. The building accommodates up to 3 full-time physicians and staff.
|
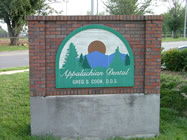 |
|
|
Appalacian Dental Clinic
New Offices
Maryville, TN
The Appalachian Dental Office is a 3,000 sq. ft. dental office located in the heart of Maryville, TN, at the foot of the Smoky Mountains. The office includes a lobby and office area, treatment rooms, and a laboratory area. Our engineers designed the HVAC systems to provide independent systems and controls for the work areas as well as the public areas. The air distribution system and the exhaust system in the work area is designed in accordance with the latest ASHRAE guidelines to minimize the levels of nitrous oxide that is a potential hazard to patients and staff in all dental offices.
|
|
|